
Each month, we’re sitting down with one of our Academicians to discuss their practice, influences and upcoming projects. This month, we're talking to Christopher Platt RSA about his architectural education, being inspired by fellow architects, and the future of architecture.
I think it is important to every architect, at least all those I know. Formative experiences have a long-lasting impact on us and that is especially true of architectural education.
But perhaps there is a personal dimension to it for me. I joined The Mackintosh School of Architecture as a part time student when I was 17, and I worked in an architect’s office while attending The Glasgow School of Art one day and two evenings a week until I became a full time student. In my third year, despite working very hard, I failed. This created a crisis in me, resulting in a total loss of confidence. Architecture didn’t seem to want me, I concluded, so I decided to give it up. My brother persuaded me over the summer to re-register and try again. Over that summer, I decided to read as much as I could to try and learn how to design (naively thinking there was a book out there somewhere that would hold the key). I slowly began to look for my own answers to design questions and to ‘own the course’ more than I perhaps had before. I won a prize and went on to complete the course successfully. I have remained however unsettled still, and keep thinking of what I really should be doing instead of architecture. In the intervening 40-odd years I’ve found that architecture is a good subject to immerse yourself in while you look for an alternative! And I’m still looking for that book.
When I began teaching much later, that personal crisis made me more aware of those students who were struggling or didn’t quite ‘get it’, because I had been there myself. Firstly, teaching part time at De Montford University, then The Mackintosh School of Architecture, then the University of Strathclyde, then again at The Mackintosh School of Architecture, then beyond the UK, I never forgot how easy it was for students to lose confidence, and I tried hard to remember the person as well as the output of the student when tutoring. When I was Head of the Mackintosh School of Architecture, if I thought it would help a student, I sometimes quietly shared with them that I had failed third year myself, hoping they found such a revelation reassuring, and making them aware that they weren’t defined by the struggles they were experiencing at the time. I’ve since realised that this sense of insecurity, of utter hopelessness and loss of confidence is an intrinsic and necessary component of the creative process and should be expected. But I’m a slow learner!
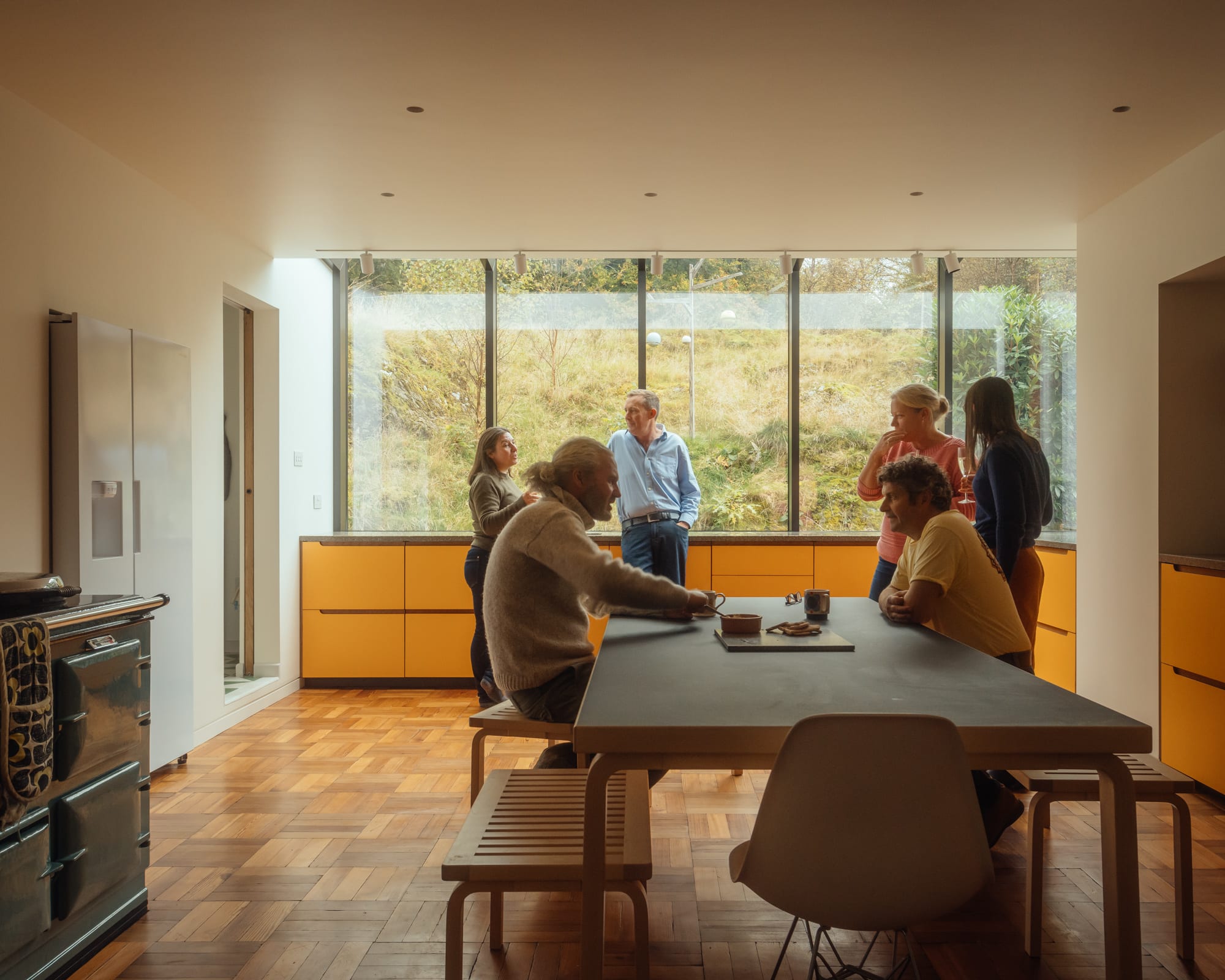
House in Argyll, photograph, credit Jim Stephenson
You were taught at the Mackintosh School of Architecture by Isi Metzstein RSA. What was it like studying under Metzstein, and do you have a favourite building designed by him?
I was very lucky to have encountered some inspiring tutors at the Mackintosh School of Art, most notably Andrew MacMillan RSA, Isi Metzstein RSA and Robin Webster RSA. Much later I was privileged to become a part time final year design tutor in a team which included Isi, Andy, Charles Hussey RSA and others, and I became friends with them all, especially Robin, Charlie and Isi. When I was in fourth and fifth year, I found Isi incredibly generous and helpful as a design tutor. If he sensed that you were trying hard, but struggling to find a direction, he would sketch out a potential architectural destination for consideration. Initially I resisted these suggestions, because I didn’t realise their significance. After two weeks working on what I thought was more interesting alternative strategies, I would find myself circling round to one of those ideas Isi had already suggested. It taught me a valuable lesson about how he could quickly and clearly summarise a complex issue and how much potential he could foresee in any potential idea. His wit and sense of humour helped as well. He was my main tutor in Stage 5 when I was designing a new seminary and chaplaincy centre within Glasgow University’s campus. Following the closure of the seminary in Cardross, Isi had been contemplating that a more appropriate context for trainee priests might be an existing university campus, rather than the semi-monastic setting of Cardross, given they would go on to work in pastoral contexts within parishes. My project explored that concept, and those drawings as well as my entire student work is now in the Glasgow School of Art’s archive.
After returning to Scotland and setting up StudioKAP with Rod Kemsley (who had been tutored by Isi in Edinburgh), we would show Isi our ongoing practice work and take him to our completed buildings because we still valued his opinion. We loved those visits. ‘What would Isi think of this?’ was a question often in the back of our minds as we developed a design.
Of the buildings I know and have visited by Gillespie Kidd & Coia, the practice Isi worked for throughout his career, I would say Robinson College is the most memorable as it encompasses many ideas that they were developing throughout their careers; ideas about tradition and modernity, internal and external space, materials and urbanity, the role of the transcendent and communal life. It is an architectural opera in many ways and over the thirty-odd years I’ve been visiting it, it continues to impress. Rod Kemsley and I dedicated our book, Dwelling with Architecture, to Isi, and we include our reflections on his influence in a piece about format influences.
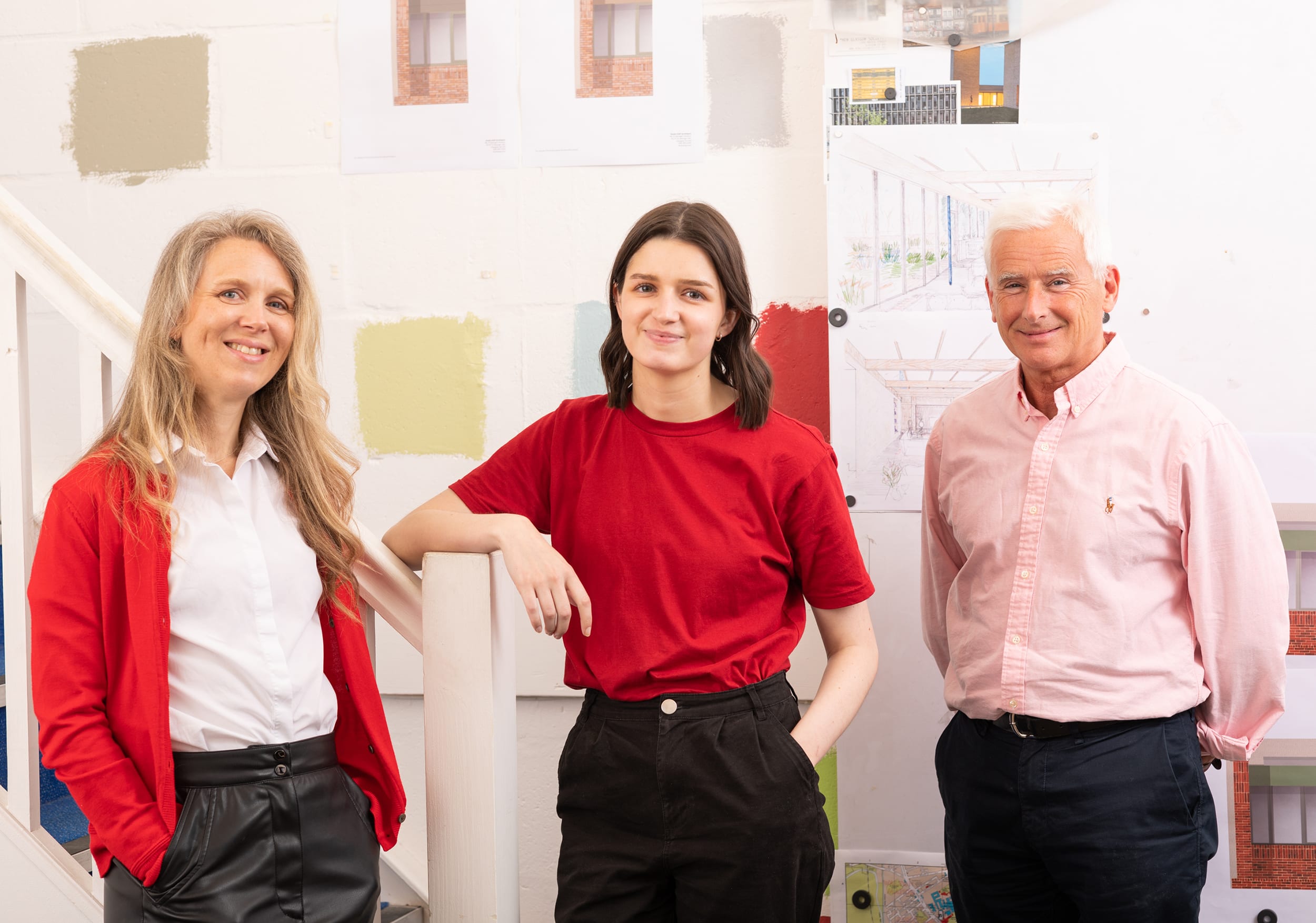
Studio KAP: Helen Cambell, Ailish Wholley, Christopher Platt, photograph, credit Reuben Paris
Do you have a favourite building you've designed?
It’s a cliché to say that it’s like choosing a favourite child, but there is some truth to the cliché. In 1991, as a young architect at Maguire & Murray in Oxfordshire (contemporaries and friends of Andy and Isi), I helped win a competition for new student residences for Corpus Christie College and Christ Church in Oxford. I became the project architect through its realisation, which was one of the greatest learning experiences of my career, and I have great affection for it still.
Much later, when I started on my own, I designed a tiny house extension (no bigger than a double garage) in north Glasgow, which attracted some national publicity with TV coverage, a RIBA (Royal Institute of British Architects) Award and the Carpenter’s Best Small Project in the UK Award. This, and two subsequent projects nearby, which I realised with the same engineer and builder, kickstarted some of the architectural themes we have been exploring in our practice, StudioKAP, since then. I have a special affection for these and remain good friends with all the clients.
Then there are all the ‘also ran projects,’ which were designed but never realised, which all architects have (they are a sort of hidden cemetery). Perhaps our shortlisted proposals for the radical redesign of Glasgow’s George Square for a 2005 competition is a loss I feel most keenly still. The house where we live (which features in Architects on Dwelling) has undergone three separate phases of alterations and extension. It's not perfect and I have issues with it, but the biggest issue I have with it is leaving it every day to go to work! In many ways however, it’s the projects I am currently working on with my co-director Helen Campbell and colleague Ailish Wholley which occupy my waking thoughts the most.
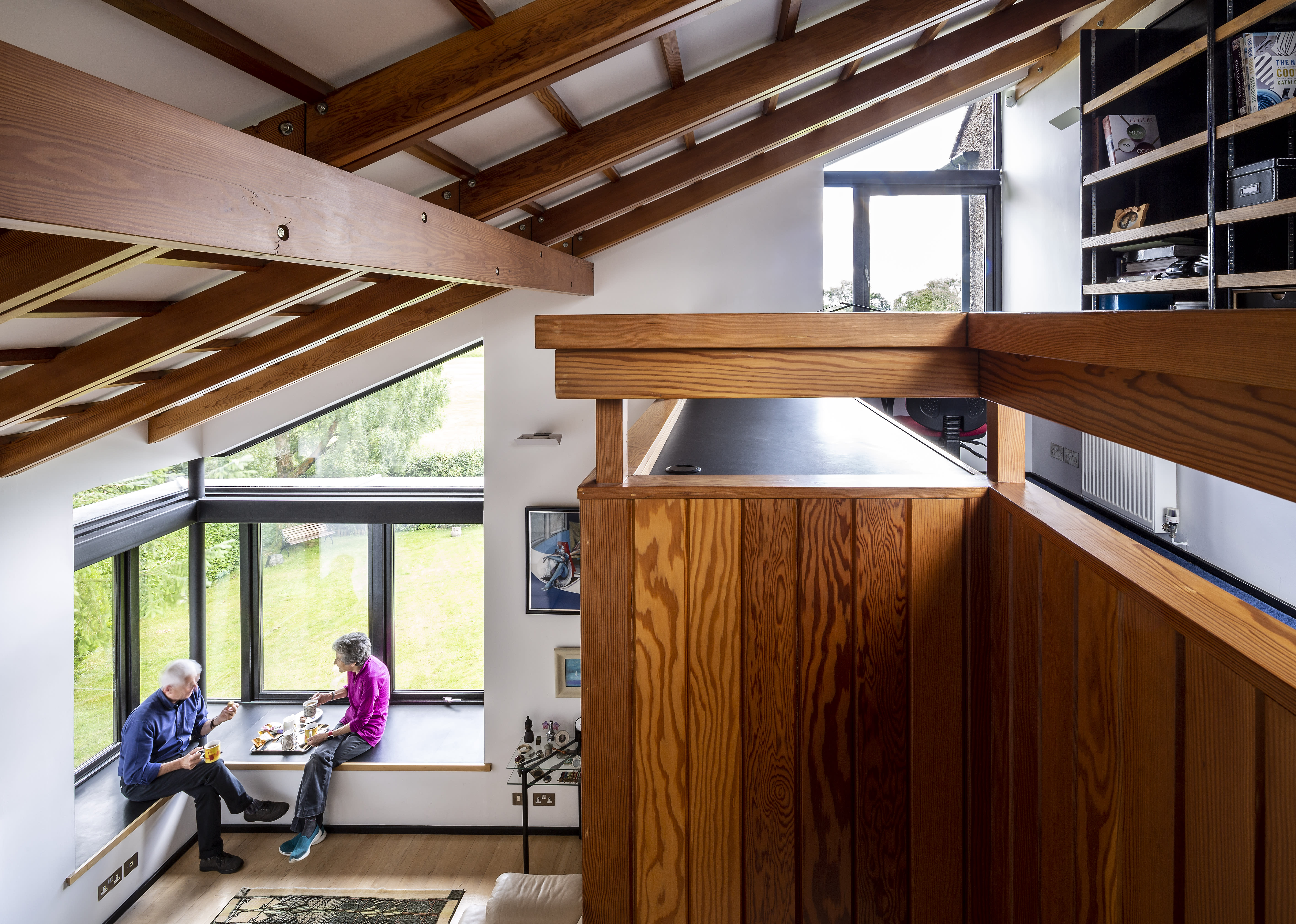
Gettinby House, Glasgow (winner of a RIBA Award and the Carpenter’s Best Small Project in the UK Award), photograph, credit Keith Hunter
In 2022, you edited and contributed to Architects on Dwelling, a book about how the place we live in profoundly impacts our well-being. How did you approach the act of writing and editing Architects on Dwelling?
In Isi Metzstein RSA’s days at The Mackintosh School of Architecture, he would say that ‘…if you could do it, you could teach it…’. Contemporary academia (including Schools of Art) requires staff to be explicit about their working practices and the significance of their work. In my experience, architects (including myself) find this a challenging task. When I was Head of The Mackintosh School of Architecture (whilst still in practice), I felt that there was a growing trend to over-academicize certain subjects and a tendency to appoint researchers rather than designers. I thought that a book project would be an ideal research medium for practitioner-staff who could reflect on why they chose to combine both activities (and which architect doesn’t like their work published in a book?). I gathered a small group of willing colleagues, invited three distinguished experts to make their own contributions (to avoid claims of ‘vanity publishing’) and secured a modest Royal Society of Edinburgh grant to support assistance in preparing drawings, layout and further research.
My idea was that the authors themselves would write about their design process and that this format would generate a model about how architecture is created, which could be repeated with different themes and colleagues, slowly building up a library of books on architecture written by architects themselves. ‘Dwelling’ was chosen as the first theme because it was broad enough to include projects from all involved, from tiny house extensions to multi-occupational complexes. I invited everyone to choose a project and write about it in ways which weren’t merely descriptive, and then chased them up for several months, until I had drafts which I could edit. Although I was quite experienced in writing for publications, editing the work of other people was new to me and I did not find it easy to draw out the key themes while retaining each unique voice. I encouraged everyone to write about what mattered to them, giving them as much freedom as possible but inviting them to explore the ‘why’ as well as the ‘how’ and the ‘what’.
It took over two years to find a suitable publisher, Park Books, with whom I enjoyed working immensely and I was very pleased with the results. I would still like it to be developed as a series, for example, ‘Architects on… Stone’, ‘Architects on… Rural Design’, ‘Architects on… Light’, or ‘Architects on… Creative Collaborations’. Perhaps there may be Academicians who might be interested in discussing the idea further?
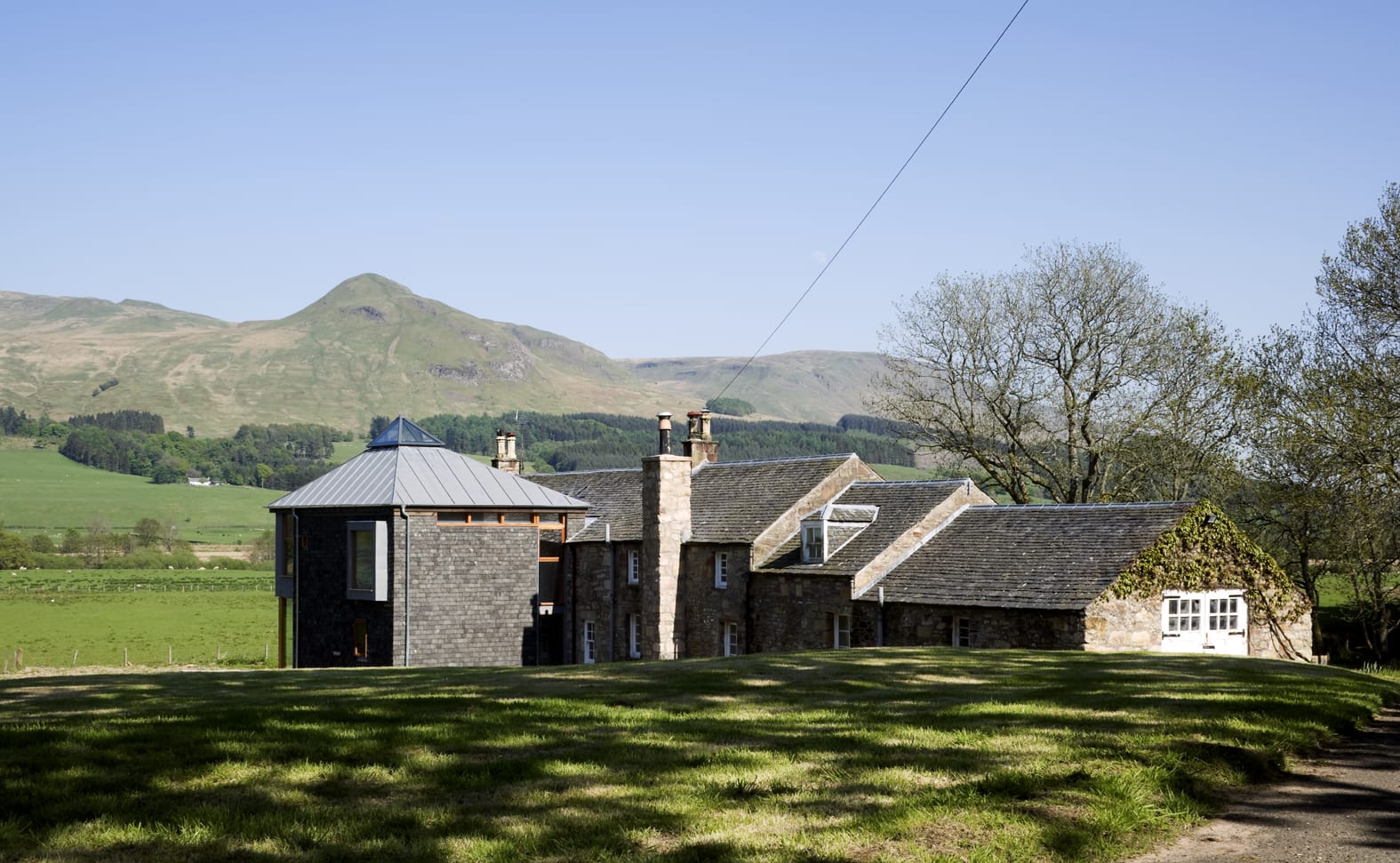
House in Dumgoyne phase 1, photograph, credit Keith Hunter
When artists and architects are elected as Academicians, they're asked to submit a Diploma Work to the RSA Collection. Could you tell us about your Diploma Work, Millenium Hut, and how you came to choose it as the project that would represent your practice?
Initially I struggled to think of something that could be described as ‘my own’, as all my work is in some way collaborative. Architecture is, after all, the quintessential interdisciplinary discipline. Then I started to compare the work of our practice with the work of other Architect Academicians and was very humbled. It seemed there were many works of great distinction. I started to think that our own work appeared like a series of architectural short stories in comparison. However, there was one project in our portfolio that seemed unique and that was the one I chose.
In 1999, I was invited by Lucy Byatt to a ‘collaborative blind date’ with Claire Barclay RSA (Elect), who I had not met before. Claire had been commissioned to re-design one of the ‘Five Spaces’ as part of Glasgow 1999’s artist-led urban regeneration projects. I’m not sure why Lucy chose me, but when Claire and I sat down together, we seemed to communicate with each other very naturally. As part of the overall design of this public space in Govanhill, Glasgow’s most ethnically diverse area, she explained that she wanted a garden shed for the existing community gardening club. We talked and sketched ideas (which I still have), which I developed further between our meetings, and from that process we evolved a three storey tower structure. The ground floor housed a garden equipment store, with workshop tables which fold down from the inside of the thick doors. The middle floor (reached by a ladder) was a gardening library for a single person and the upper floor (reached by a stair) was a viewing platform and seed growing shelf. The footprint was a 2x2 metre square.
Our conversations and idea exchange continued into the detail design development, and I always looked forward to showing Claire the construction details, knowing that she would have views on them (or even better suggestions than mine). I discovered how deep her sensitivity and understanding of materials was. At some point, it was clear that we would build it in timber and it became a kind of essay on the different ways to combine different timber species. We travelled together sometimes to source the materials, driving, I recall, to Forres to order four tall timber structural posts which had previously been employed on a US airbase in Scotland.
The project was published in the UK, Italy and Japan and I commissioned Kenneth Graham, a young Fine Art Photography graduate from the Glasgow School of Art, to capture it in grainy black and white. I had commissioned a beautiful physical model and a good set of publishable drawings from former students. Although it was created twenty-five years ago, I thought that, being an art/architecture collaboration, it seemed an appropriate project for my Royal Scottish Academy Diploma Work. Although the structure is still in place, it has sadly never been used in the intervening twenty-five years, and Claire and I thought this might be a good moment to create an event to bring its usefulness to the attention of those who live close by. We tried to encourage Glasgow City Council to invest in a bit of TLC and kickstart its ‘afterlife’, but so far we’ve been unsuccessful. Perhaps as a unique art/architecture creation between two Academicians, Royal Scottish Academy colleagues might have advice or ideas on how we could bring it to life for the surrounding community. I’m more than delighted that Claire has recently become an Academician as well.
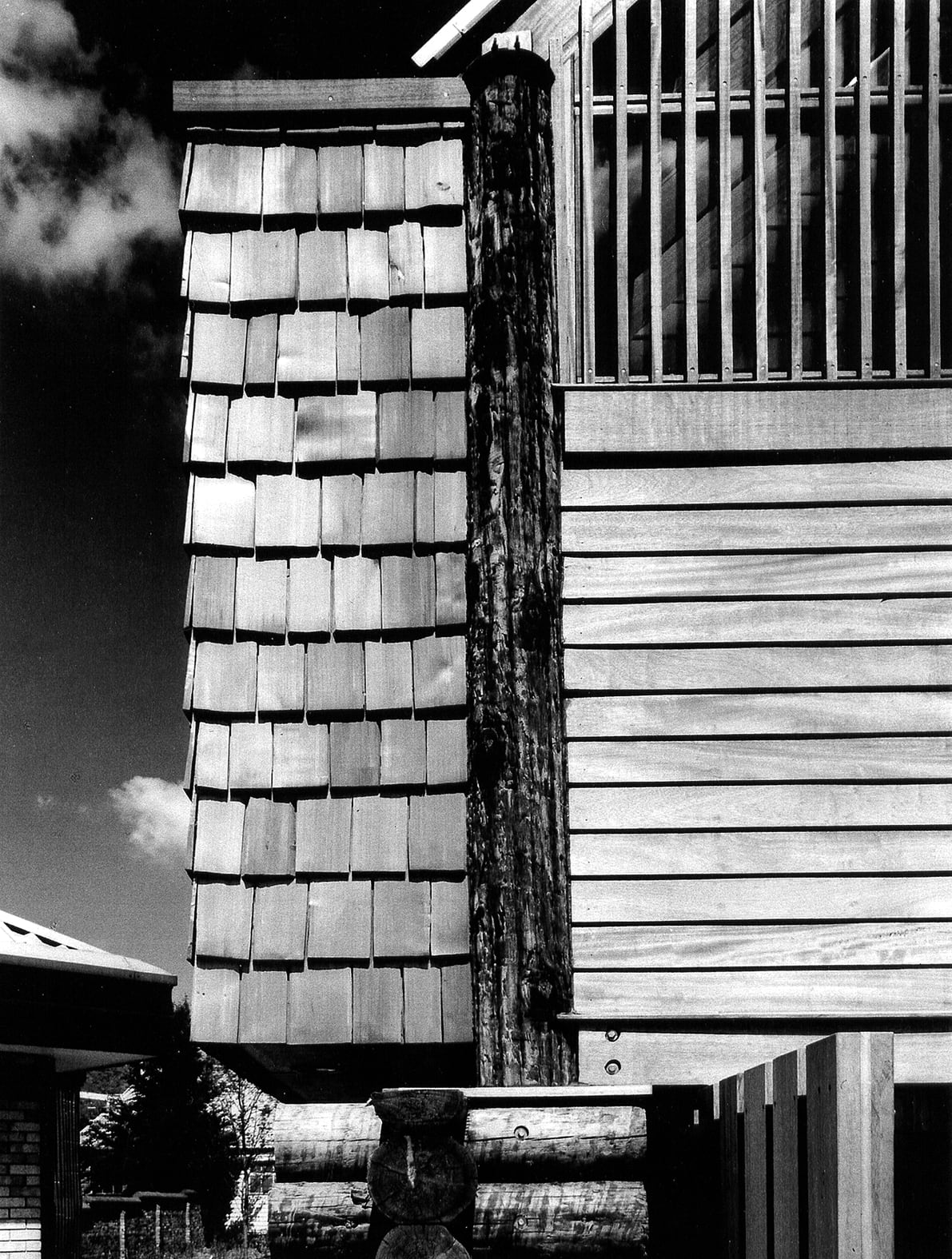
Millenium Hut, photograph, credit Kenneth Bayne
And finally, what do you see for the future of architecture? How do you imagine architecture might change?
That’s a big topic. It’s easy to be pessimistic looking back over forty years in the UK and listing all of architecture’s challenges as I imagine they will be over the next forty years. As a small practice of our size, StudioKAP are restricted from being considered for publicly funded projects, which is frustrating. There's a chronic skills shortage in the building industry, with fewer and fewer young people joining, and higher and higher building costs appearing. Local Authority cutbacks seem to have over-formalised the approval processes. In Scotland, there is no shortage of talent, yet there are very few buildings of real architectural distinction being realised.
Architects are optimists and I remain one of them. We try and address unpromising conditions in any project as prompts for innovation and creativity. I sense that we almost need a new model for the professional architect, which the public can better understand and where our expertise across so many areas is explicit. I think we need to be more entrepreneurial in seeking out opportunities where we can identify what the key questions might be for a potential client as well as what the key answers might be. I sense that skill evidenced more in a new generation of graduates and younger practitioners.
Architecture is developing in interesting directions through a reassessment of certain key building materials based on their carbon footprint and longevity. For example, massive timber and natural stone as structural materials are beginning to appear in some innovative projects, where before steel or concrete would have been considered. I’m uncertain about A.I.’s impact, but I expect an initial disruptive phase, followed by a settling down as we adapt to its use, whatever that may mean. With all the digital developments which occur, we still seem to find a need for paper, pencil and cardboard and I expect that to continue.
Then there is the whole issue of the Global South. The continent of Africa will host 35% of all construction in the world by 2050 as a result of a rapid urbanisation process which is already underway. Yet there are more architects in Italy than on the entire African continent. Where will that expertise come from? We need to collaborate more with African-based colleagues to help them bring about an enlightened, low carbon generation of cities, rather than repeat the mistakes of the past in the Global North. I recently proposed Diébédo Francis Kéré, a Burkina Faso-born, Berlin-based, Pritzker Prize-winning architect to give one of the Royal Scottish Academy’s Metzstein Discourses, as I think the context and importance of the Global South is not well understood and his work is inspirational in my view.
I’m inspired when I visit buildings of any period which have endured physically because they are used and loved. The current buzzword is ‘repurposing', in other words, the re-use of existing structures rather than building anew, which is a welcome initiative. This has happened throughout history (the Piazza dell-Anfiteatro in Lucca is elliptical because it is built on the 2nd century Roman amphitheatre foundations). However, this issue has taken on a more urgent significance in our current climate emergency. Such structures need to physically endure before they can be repurposed and, without that quality of longevity, where will the repurposeable buildings of the future come from? Despite the urgent, contemporary, existential threat to our climate, architecture is never a one-topic subject. We still need buildings and places which the public feel affection for because they are useable and delightful and that help rather than inhibit their lives. I’m heartened when I encounter a building which has evolved (physically and socially) and which people return to again and again.
Explore Christopher Platt RSA's work further

